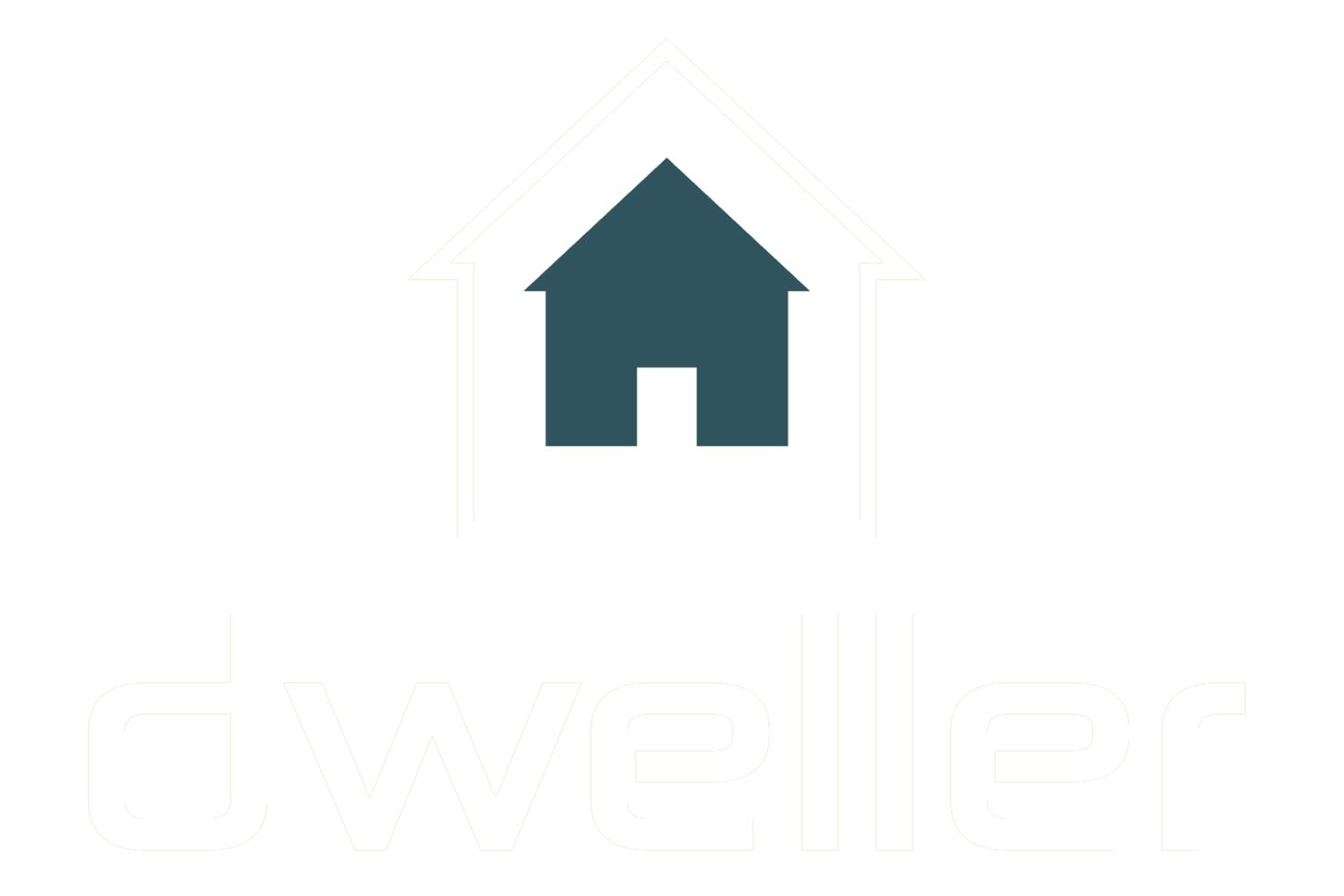The Portland Zoning Code allows Accessory Dwelling Units (ADUs) to be added on a site accessory to a house, attached house, or manufactured home in all Residential zones, all Commercial zones, and the Central Employment (EX) zones.
The Zoning Code defines an Accessory Dwelling Unit as a smaller, auxiliary dwelling unit on the same lot or with a house, attached house or manufactured home. The unit includes its own independent living facilities with provisions for sleeping, cooking, and sanitation, designed for residential occupancy independent of the primary dwelling unit.
This guide quickly outlines a summary of key zoning and construction standards. For an in-depth review of the application and review procedures for installing an ADU, see the pdf below.
1 attached or detached ADU per residential property.
No architectural consistency requirement in almost all neighborhoods.
SDC Fees waived (if not used for short-term rentals for 10 years).
Size- 75% of the square footage of the main house or 800 SF, whichever is smaller.
At Dweller, we are responsible for all of these tasks, including design, permitting, construction and installation of the ADU. As part of this model, Dweller’s fixed cost covers not only the cost of construction and installation, but also the cost of permitting, utility connections and landscaping.
Click here to learn more about the Portland Zoning Code for Accessory Dwelling Units (ADUs).
