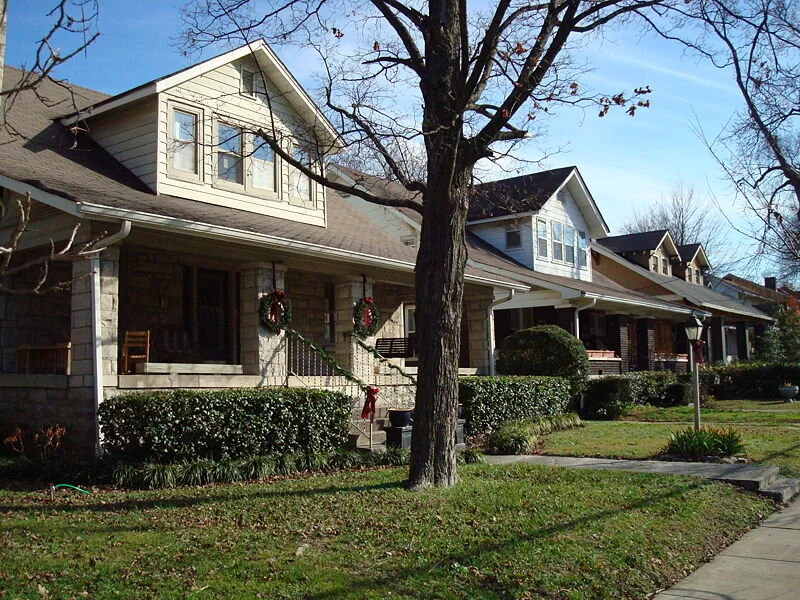In Oregon City, OR, Accessory Dwelling Units (ADUs) are considered small, self-contained homes located on the same property as a principal home. They have their own kitchen, bathroom(s) and sleeping area, and must be smaller and shorter than the main home.
ADUs can be attached or detached, can be converted from existing structures or new construction, and are typically located discreetly on the lot in order to preserve a single-dwelling appearance from the street. Although often referred to as ADUs in zoning codes, they are more commonly known by other names that reflect their various potential uses, including “granny flats”, “in-law units”, “studio apartments”, and “secondary dwellings”.
This guide quickly outlines a summary of key zoning and construction standards. For an in-depth review of the application and review procedures for installing an ADU, see the pdf below.
1 attached or detached ADU per residential property
Architectural consistency standards, maximum lot coverage standards
SDC Fees-$14,000+
Size-800 SF or 60% of primary dwelling, whichever is smaller
At Dweller, we are responsible for all of these tasks, including design, permitting, construction and installation of the ADU. As part of this model, Dweller’s fixed cost covers not only the cost of construction and installation, but also the cost of permitting, utility connections and landscaping.
Click here to learn more about the Oregon City Permitting Code for Accessory Dwelling Units (ADUs).

