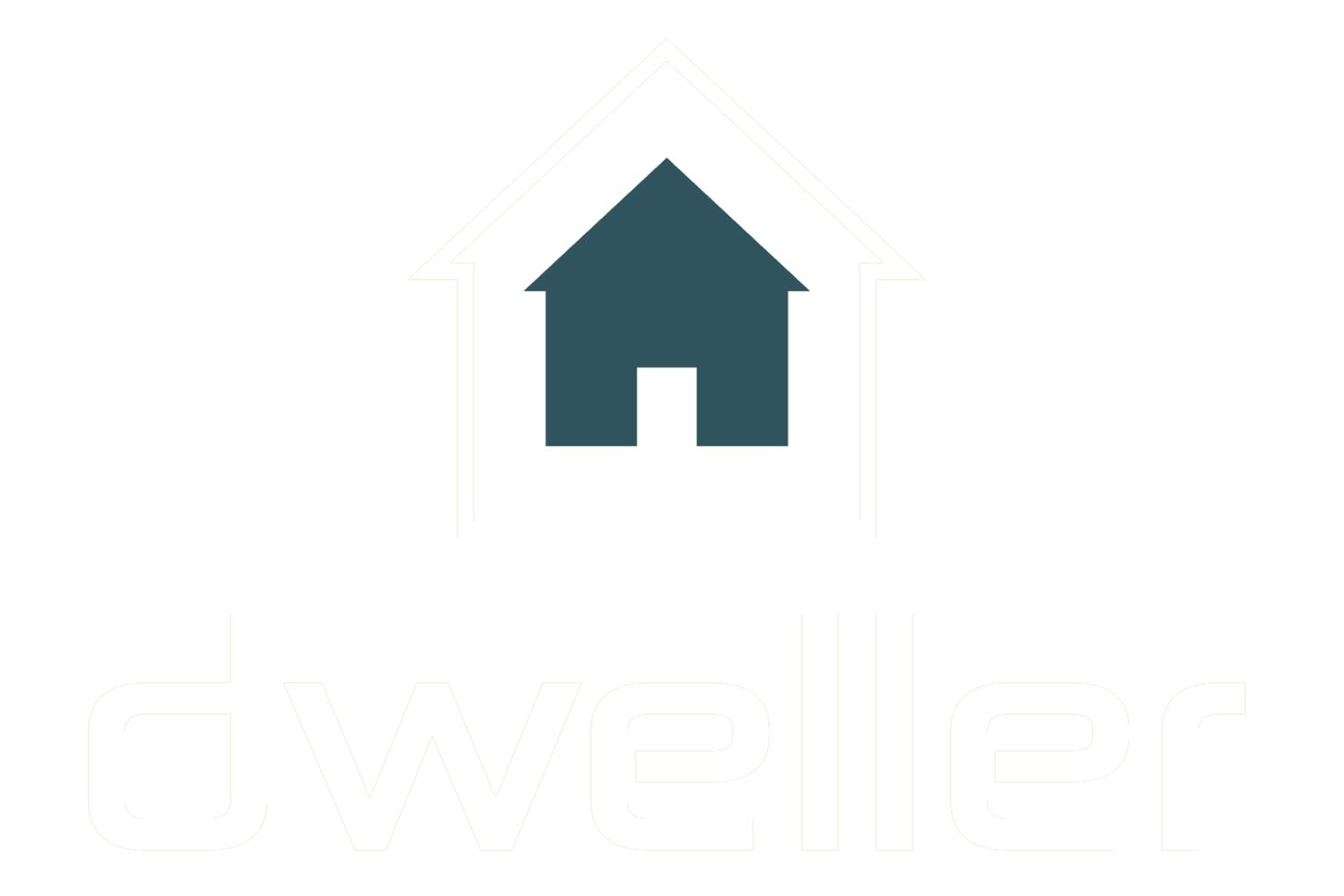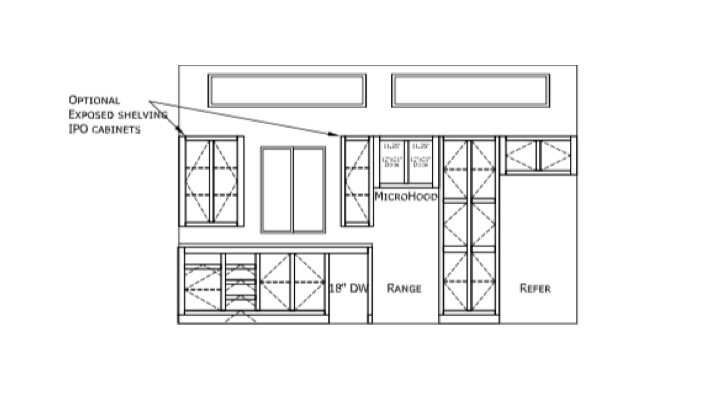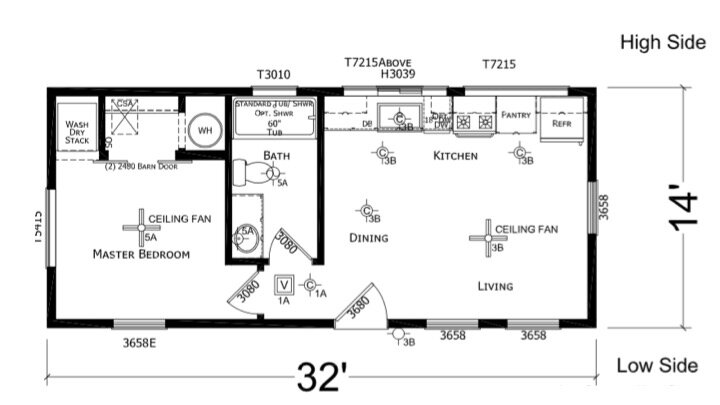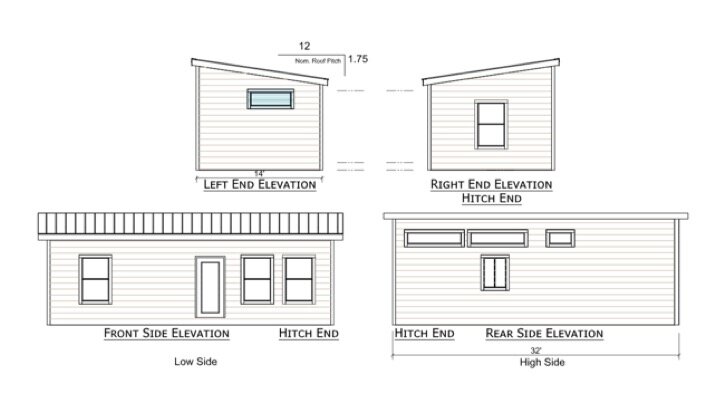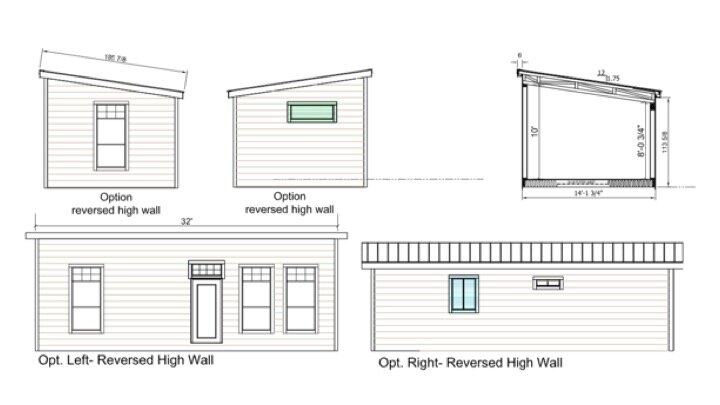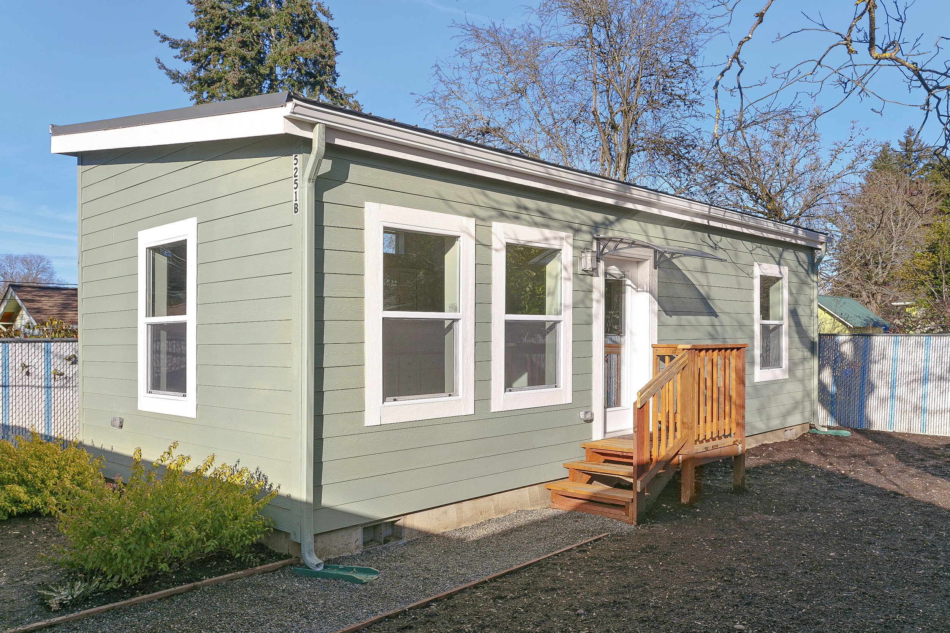
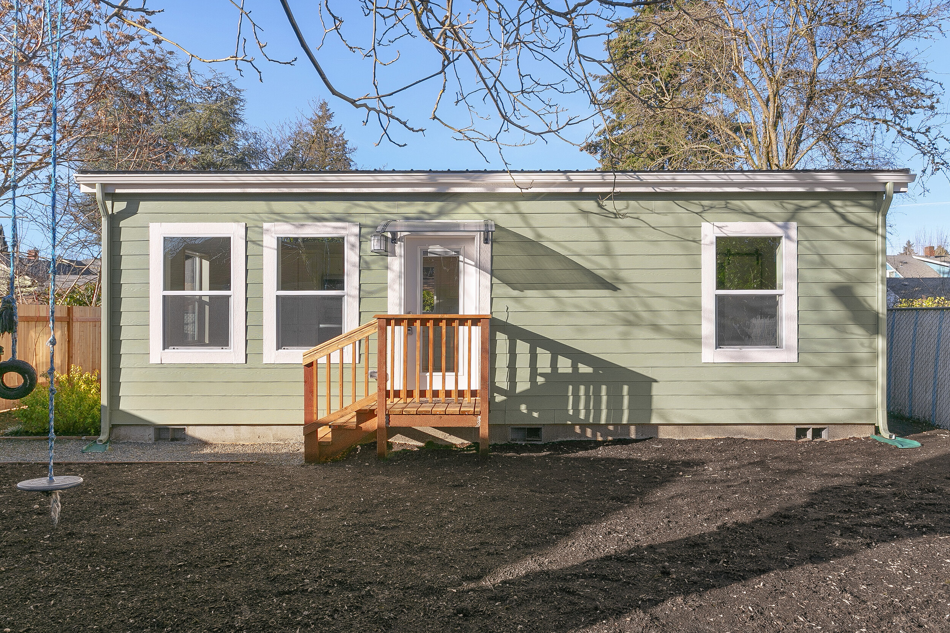
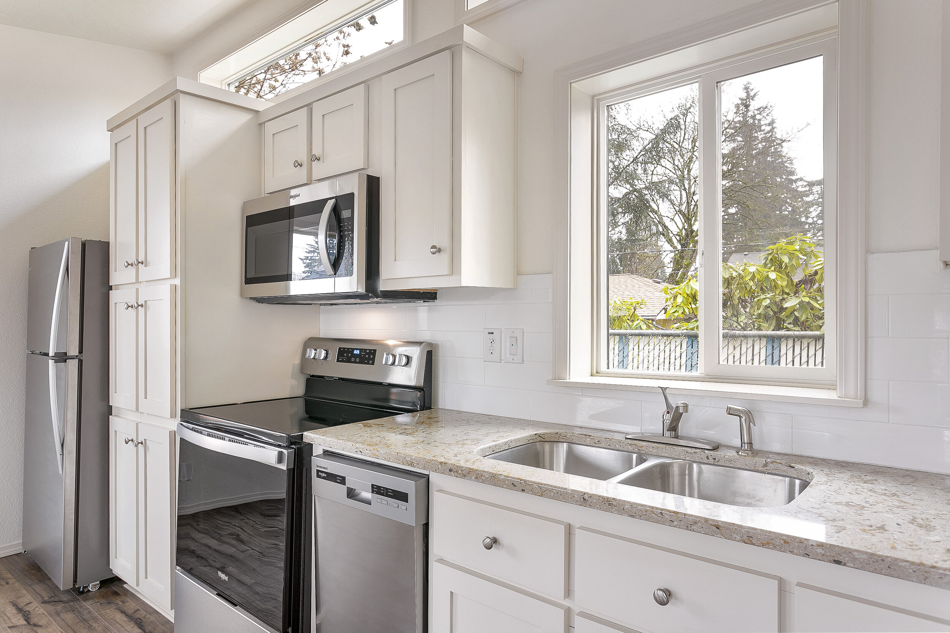
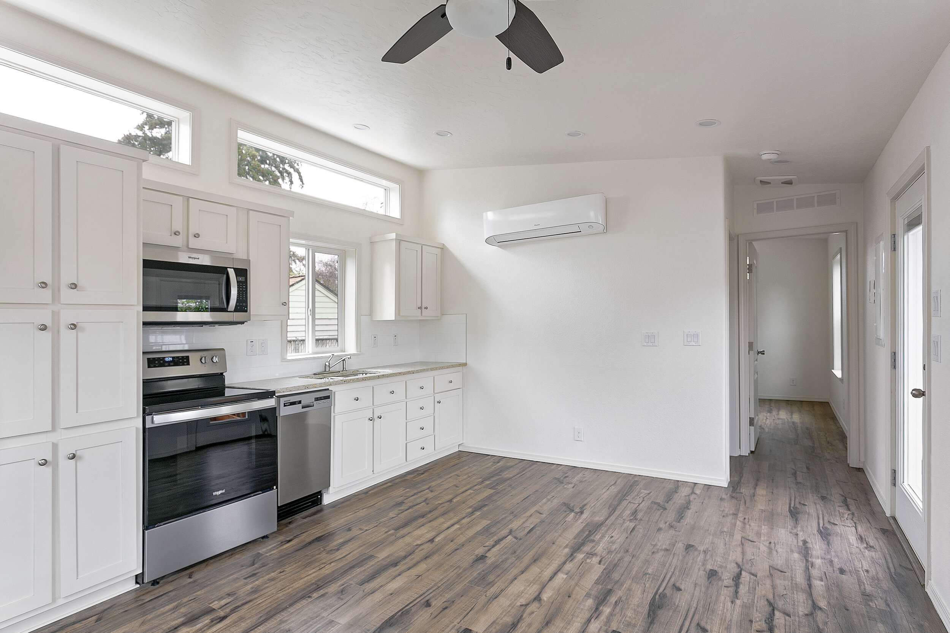
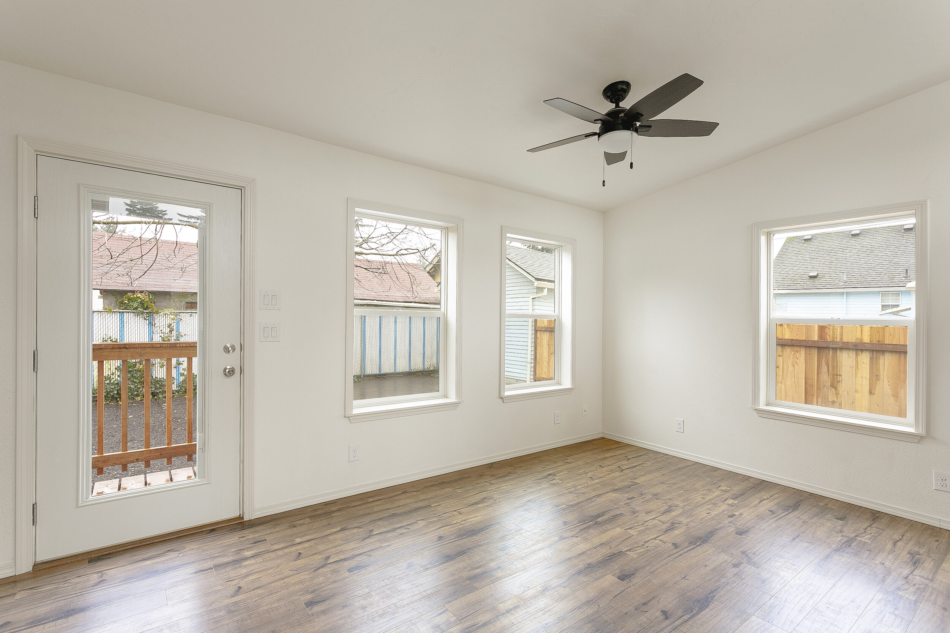
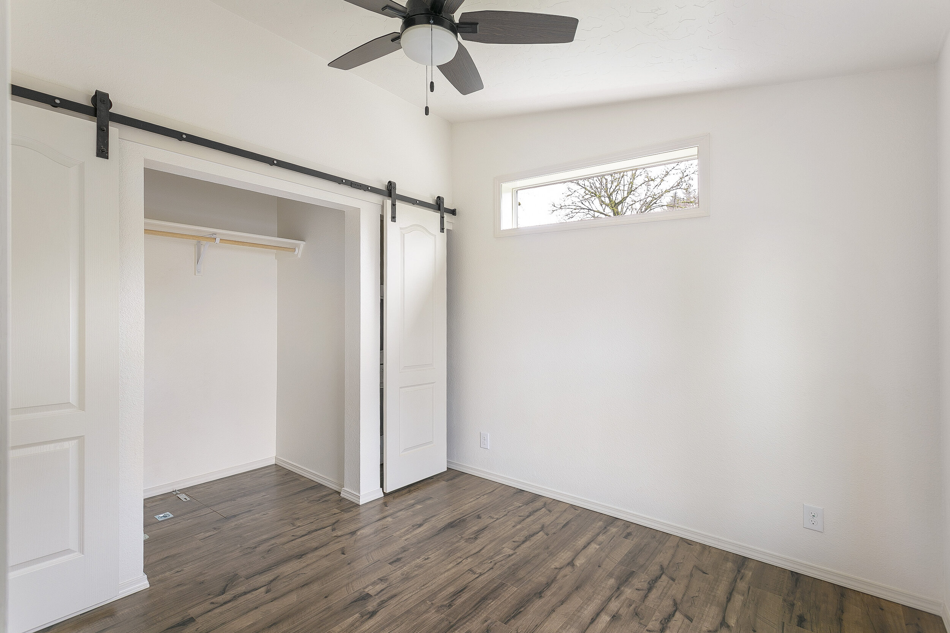
448 square feet (32’ x 14’)
One bedroom
One bathroom
Reversible floor plan
Optional French Doors
Take a tour of the Cascades 448
List of features:
Whirlpool Kitchen Appliances
GE Stacked Washer/Dryer
Ductless Mini-Split Heat Pump
Low Energy Argon Windows
CemBoard Plank Siding
Galvanized Steel Roofing
Quartz Countertops
Ceramic Tile Backsplash
Hardwood Cabinets
Stainless Steel Sink
Luxury Vinyl Plank Flooring
Pressure-treated Decking and Fencing
Concrete Stem Wall Foundation
See more models
